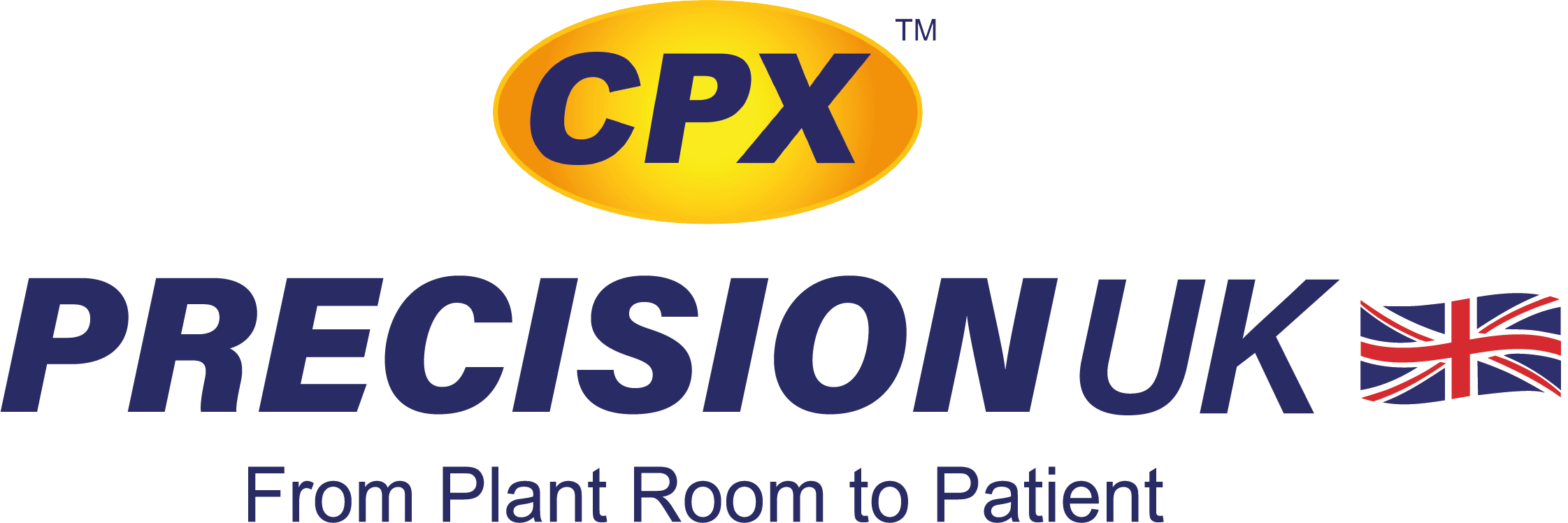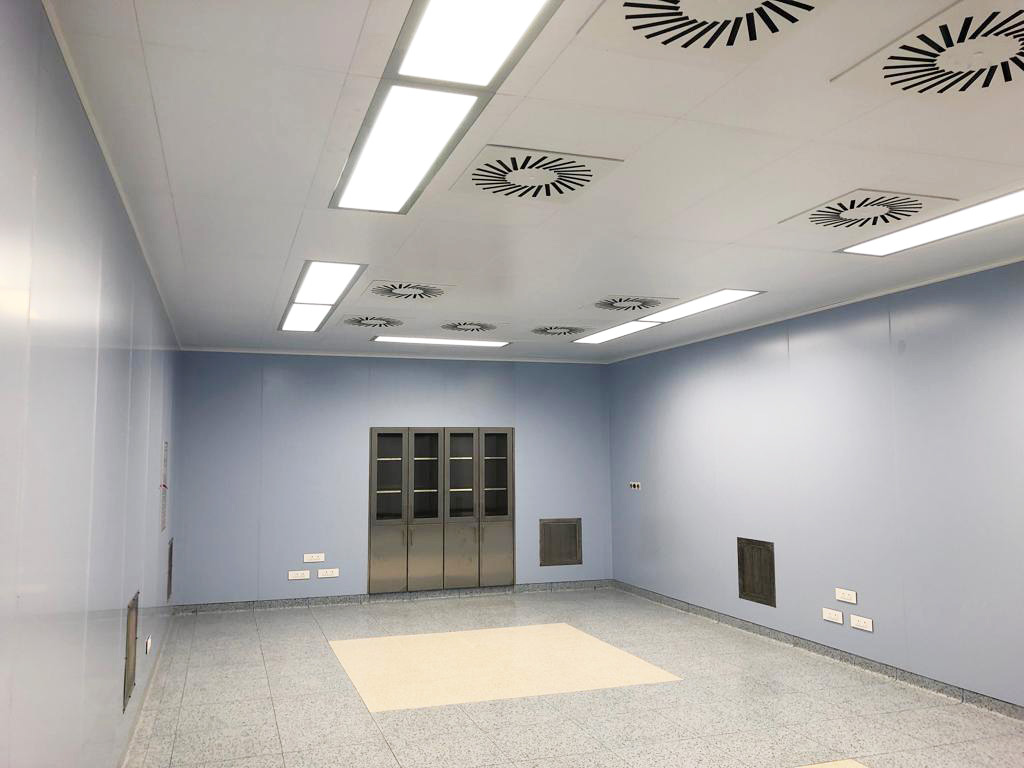More Information
Salient Features
- Aluminum and steal substructure
- High aesthetic visual impact panels
- Increase productivity, versatile and flexible
- Total flatness
- Full height panels
- Compensates heigh against screed
- Fully fire resistant
- Superior X-Ray protection
- Airtight ceiling for superior clean room
- Air permeability and acoustic insulation
- Accommodates all accessories such as
- Surgeon control panel
- Laminar airflow system
- Monitors, clocks and X-Ray view box
- Storage cabinets
- Gas, electrical and data outlets
- Pass Box for soiled material
- Peripheral lighting
- Gas supply pendants
Self Loading Subframe
The CPX modular wall system offers technological innovation and extreme flexibility, with its basic composition of a steel subframe. The self loading frame can be cladded with solid mineral surface panels.
Finishing
Wide range of matt, anti-glare finishing materials are used. The modular operation Theatres are generally created using the finishing materials that offer the highest technological performance while scrub area and changing rooms can be created using less sophisticated materials that retain the same aesthetic appearance and compative performance levels.
Full Height Panels
The panel installation avoid the need for horizontal joints between panels and minimizes critical points of bacterial accumulation.
Hermetic sealing sound insulation
Twin level sealing gaskets interposed between rear edge of the panels and subframe combined with several other technical solutions, ensures a hermetic seal thus preventing the ingress of combined air and an excellent level of sound insulation.
Ease of Disassembly
The suspended ceiling panels and the vertical finishing panels shall be rapidly and individually demountable.
General info
The ceiling system is the logical supplementary module to the wall system. The panel modules match with the wall system grid dimensions and each panel can be detached individually.
The substructure consists of support and cross profiles, fixed together to form a rigid grid, having solid mineral surface/steel as the surface finishing material.
Warranty
No parts or labor charges for repairs to alarms that fail due to faulty parts or manufacture. 10-year compatibility warranty: Install the CPX-DA with confidence that equipment will be available to modify or extend the system for at least 10 years.
All Alarms are manufactured under our strict BS EN 13485 Medical Devices: Quality Management Systems.
Technical Specification
| Tests | Standard | Unit | 3mm |
| Coefficient of thermal expansion | DIN 53752 | K⁻¹ | 5,6 x 10⁻⁵ |
| Tensile strength | DIN EN ISO 572 | MPa | 45 |
| Barcol hardness | DIN EN 59 | – | 60 |
| Modulus of elasticity | DIN EN 310 | N/mm² | 8000 |
| Indentation hardness | DIN EN ISO 2039-1 | N/mm² | 260 |
| Impact Resistance (falling-ball test) | DIN EN ISO 19712 | mm (falling height) | – |
| Resistance to elevated temperature (long-term exposure) | DIN EN ISO 13896-1 |
℃ |
70 |
| Cold-bending radius | Manufacturer’s standard | mm |
≥1000 |
| Water absorption | EN ISO 10545-3 | % | 0,083 |
| Resistance to dry heat | DIN EN ISO 19712 | (180℃) | Degree 4 |
| Resistance to damp heat | DIN EN ISO 19712 | (100℃) | Degree 4 |
| Thermal-cycle water-resistance test | DIN EN ISO 19712 | – | pass |
| Light-fastness (Blue scale 6) |
ISO 4892 ISO 105-B02 ISO 105-A02 |
Greyscale |
≥ 4 |
|
Food-safety |
EN 1186 EN 13130 CEN/TS 14234 |
– |
approved |
|
Resistance to mould and bacteria |
DIN EN ISO 846 A/C |
– |
resistant |
Degree 1: Surface damages | Degree 2: Major change in gloss level and/or colour | Degree 3: Moderate change in gloss level and/or colour |Degree 4: Slight change in gloss level and/or colour, only visible from certain angles | Degree 5: No visible changes
|
Spots, dirt and similar surface defects |
Standard |
Unit |
Evaluation Allowed size of spot |
Evaluation Quantity |
|
Fine and Coarse decors |
Manufacturer’s standard |
mm |
≤ 0,5 |
without restriction |
| Fine and Coarse decors | Manufacturer’s standard | mm |
> 0,5 – ≤ 1 |
1 Spot/300 x 300 mm *1 |
|
UNI decors Manufacturer’s standard |
Manufacturer’s standard |
mm |
≤ 0,5 |
1 Spot/100 x 100 mm *2 |
*1 The complete dirt area must not be >1,0mm2 per 1m2 sheet material. (For example at a diameter of 0,5mm Ø 5 spots/m2)
*2 The complete dirt area must not be >1,0 mm2 per 1m2 sheet material. (For example at a diameter of 1,0 mm Ø 1 spot/m2)
|
Tolerances |
Standard |
Unit |
3mm |
|
Thickness |
Manufacturer’s standard |
mm |
±0,2 |
|
Dimensions of falling sizes |
Manufacturer’s standard |
mm |
min. 4050 x 1200 |
All tests have been carried out with the decor E3-2011 at 20°C.









